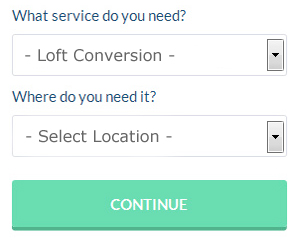UK Loft Conversions (UK): With the current state of the UK housing market, the decision to move to a new house solely for the sake of acquiring an extra room or two may not be the most practical solution. It's essential to consider the financial implications and the inherent stress and hassle associated with the moving process. Instead, why not stay put and explore the option of a loft conversion to create that additional living space you need? By doing so, you not only avoid the upheaval of moving but also stand to benefit from an estimated 20% to 30% increase in the market value of your home. It's no wonder that opting for a loft conversion has become a popular choice among homeowners in the UK today.
You're probably wondering about one of the most pressing questions: "What will the cost be?" The overall expenses will naturally vary depending on factors such as your property type and the specific design of the loft conversion you're planning. To provide you with a rough estimate, as of the time of writing in 2019, the average cost for a loft conversion was around £35,000. Having this figure in mind can serve as a helpful guideline. It's important to note that this represents a substantial investment for many individuals, so proceeding with a loft conversion should only be considered if you have the financial means to do so comfortably.
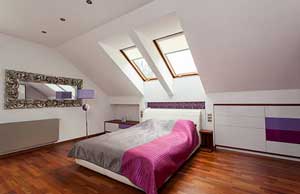
If you find yourself planning a loft conversion without a concrete idea of its intended use, you'll be glad to know that there are plenty of possibilities to consider. You could opt for an office space, providing a peaceful and focused environment for work. Alternatively, if your family is expanding, an additional bedroom can be a valuable addition. Another appealing option is to create a playroom, offering your children their own special space for enjoyment. Regardless of your specific needs and preferences, a loft conversion provides the flexibility to craft the extra living space you desire.
Before allowing your enthusiasm to take over, it's essential to understand that not every loft space is suitable for a conversion. It's advisable to invite a professional to assess your loft and provide you with a detailed analysis of its potential for conversion. The height of the loft space stands out as the paramount consideration, with a minimum required height of 2.2 metres necessary to undertake a loft conversion. This is a preliminary check that you can perform independently; simply arm yourself with a tape measure and navigate your way into the loft to measure the height. Another critical aspect to consider is the type of roof construction your property features. Houses with trussed roofs typically incur higher conversion costs compared to those with rafter roofs. These structural elements play a significant role in determining the feasibility and eventual cost of converting your loft into a functional and livable space.
In the UK, undertaking loft conversions generally falls outside the requirement for planning permission, offering homeowners a straightforward path to expanding their living space. However, as with many aspects of property development, there are exceptions to this general rule. To navigate these potential exemptions, it's advisable to consult with your local planning authority. A reputable loft conversion company in the UK should be eager to assist you in understanding and addressing these regulatory nuances. Beyond the scope of planning permission, it's essential to acknowledge the separate entity of building regulations – a set of standards that your project will unequivocally need to adhere to for safety and compliance reasons. Therefore, engaging with your local building control office becomes an indispensable step, providing you with the necessary guidance on how legal standards impact loft conversion projects. This dual approach ensures that your loft conversion not only meets your personal requirements but also aligns with all relevant legal and safety standards.
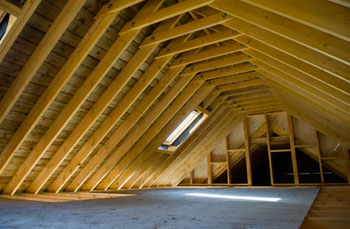
Types of Loft Conversion: The main kinds of loft conversion that you'll come across in UK are: velux loft conversions, loft pods, roof lift loft conversions, hip-to-gable loft conversions, mansard loft conversions, dormer loft conversions and roof light conversions.
If you decide to crack on with a project like this, you will want to track down an honest contractor who is known for doing loft conversions in UK. Make an effort to get a few recommendations from neighbours or acquaintances who you know have had conversions. An online company called Bark will help you get some free quotations, or test out others such as Trustatrader and Rated People. The result of such groundwork should be a short list of potential UK loft conversion companies from which you can make your selection.
Mansard Loft Conversions UK
The Mansard form of loft conversion was developed sometime in the 17th Century the brainwave of a well known architect by the name of Mansart. He hoped it would be an inventive way of creating space that would provide an appreciable magnitude of additional living space where previously there wasn't any. The Mansard loft conversion is only added to pitched roofs and space is produced by elevating one of the walls (more often than not to the rear of the home) and flattening out the top of the roof, subsequently creating virtually a box appearance. The final angle of the wall that is elevated has to be more than seventy two degrees. It is often the case that the wall to be raised is also your neighbour's (particularly in houses that are terraced), so this means that you will be needing the collaboration of your immediate neighbour - yet another concern if they're awkward to get along with! (Tags: Mansard Roof Extensions, Mansard Conversions, Mansard Loft Conversions)
Loft Stairs UK
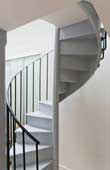
If you choose to get a loft conversion done on your UK property you will need to include decent access for getting up to and down from your new living area. This means installing loft stairs or maybe a loft ladder. You will find numerous different designs of loft stairs available, and they could be constructed out of wood or metal. Which style of loft stairs you opt for might be dependant upon your house's layout, but you are able to get them in spiral form for style and elegance or in space saving designs for added convenience. No matter which you choose, you want to end up with easy, safe access which doesn't interfere too much with your existing living space. It should also satisfy the latest Building Regulations, and provide a safe escape route in case of fire. (Tags: Loft Stairs UK, Loft Ladders UK, Attic Stairs UK)
Dormer Loft Conversions UK
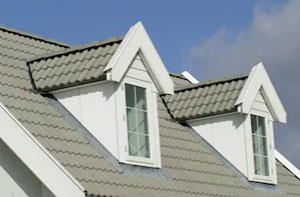
Dormer windows are among the best ways to introduce both space and light to a loft or attic, and as there are various sorts of loft conversions in UK, you'll also find there are a variety of dormers on the market. The most often seen sorts of dormer designs include: shed dormers, eyebrow dormers, gable dormers, flat roof dormers and hipped dormers. The simplest of these dormer windows to build and perhaps the most popular and widely used in UK would be the flat roof dormer window. This design furthermore creates the most additional space of all the other kinds, making it functional as well as economical, even so it may be regarded as less eye-catching than some of the other alternatives. Gable dormers tend to be more appealing with uncomplicated pitched roofs more appropriate for older properties, gable dormers can also be termed gable fronted dormers ot dog-house dormers. Eyebrow dormers are extremely eye-catching in the right setting and consist of a curving roof on top of a low, wide window, they have not got any straight surfaces. Shed dormers are just like flat roofed dormers, having a roof (single-plane) inclined at an angle less than that of the house roof. Hipped dormers are appealing, have three sloping surfaces much like those of the original roof, these may also be known as hip roof dormers.
House Extensions UK
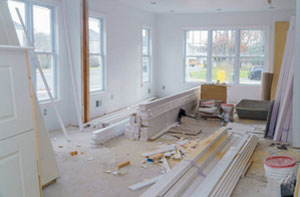
There are naturally other techniques to add more living space to your house in UK. Home extensions are quite possibly the most common approach to do this. House extensions in UK are only plausible if you've got sufficient space surrounding your property. They will also rely on gaining planning permission from your local council. Since your immediate neighbours are typically affected, planning permission is crucial for all house extensions. Quality building companies in UK will be capable of carrying out both loft conversions and home extensions. Extending your home can be disruptive and messy and will also increase your properties footprint. You'll need to be mindful of several factors when considering a house extension in UK, including: demands on services, inherant soil conditions, site access, rights of way, close by trees, shared walls and the chances of flooding. The average cost of house extensions UK at the time of writing (2020) was about £1,500 and £2,100 per M2. Click for UK Home Extension QUOTES
What About Building Regulations?

Your loft conversion will still need to abide by the relevant building regs irrespective of whether planning permission is required. This is essential to ensure that any work done on your loft conversion is structurally sound and safe and meets the minimum requirements for accessibility, safety and energy efficiency. The kind of loft conversion you're planning to have will affect which specific building regulations apply. In most instances loft stairs, drainage, doors, sound insulation, fire safety, walls, windows, electrics and floor joists are among the elements that may be affected by building regs when carrying out a loft conversion. Speak with your builder or architect for information on what is needed, or pay a visit to your local building control department, where the appropriate advice will be obtainable..... READ MORE.
Cellar Conversion
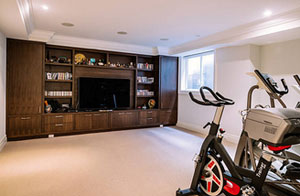
If your property just isn't suitable for a loft conversion, a cellar or basement conversion another great way to add extra living space. Only particular sorts of house are appropriate for this kind of conversion, generally Victorian or period properties, rather than modern day ones. Certain post-war houses may also be suitable and if you happen to be fortunate enough to have the luxury of a cellar, why don't you get the most from it? Together with the recognizable benefit of extra living space, a cellar conversion can also fix dampness issues and increase the worth of your home. A lot like what folks use their lofts for, countless homeowners simply use their basements or cellars as dumping grounds (they probably call it storage!) for an array of household waste. With a bit of effort and investment you could transform your basement into an entertainment zone, an office or a man cave. A guest apartment or a kitchen/diner are among the other possibilities if your basement is big enough.
GET A QUOTATION FOR A CELLAR CONVERSION HERE
Conversion Planning Permission

Planning permission is not usually necessary for loft conversions, although for this to apply several stipulations have to be met. Planning permission will be necessary if the roof space has to be remodeled and the resulting work exceeds specific limits. A few of the conditions which have to be met are: as seen from the road no roof extension must exceed the plane of the existing roof slope, obscured glass must be used for windows that are side-facing, existing walls mustn't be overhung by any roof extension, components used in conversion should match pre-existing ones, at most 40 cubic metres extra roof space for terraced houses and 50 cubic metres for detached/semi-detached houses, the highest a part of the roof structure must not be exceeded by an extension, balconies, raised platforms and verandas aren't allowed. In addition it must be noted that these rules apply for houses and not for flats, maisonettes, converted houses or any other buildings. There's also certain areas where development rights are limited and unique planning regulations apply. The best way figure out if you require permission, is to seek the advice of the local council.
Loft Pods, Loft BUDS and Home Extension Pods

If you've received a few quotations for loft conversions and discover they are too costly for your situation a "loft BUD", "loft pod" or "home extension pod" may be more cost effective. These are also often completed in a shorter timeframe and less disruptive to put in place. With loft pods typically coming within the £20,000-£30,000 price range, they're more affordable and attractive to the average homeowner. Generally added onto the back of a house, on top of the first floor, a loft pod (or BUD) is a roughly three metre by three metre module extension. A loft pod (or BUD) can be attached or added to a current loft conversion, or it may be used independently as an extension on its own . There are a wide range of functions for a loft pod including a home office, a kid's playroom, a mini-gym or a home cinema. (Tags: Loft Buds, Home Extension Pods, Loft Pods)
GET LOFT POD QUOTES HERE
Conclusion

When you examine all the options, having a loft conversion is definitely one of the the best ways that you can add additional living space or another room to your property. Essentially it will probably not require planning permission, it's economical, it enhances the value of your property, it won't increase the property footprint and it results in less disruption and mess. The entire notion, does however, depend upon the suitability of your property, with older homes in UK typically being better for loft conversion. Modern houses (typically those built after 1960) with trussed roofs most likely won't have adequate height or space to do a loft conversion, although it is not implausible in certain cases. Why not get a specialist in to take a look if you consider that your house is suited to a loft conversion? (Tags: UK Loft Conversion, Loft Conversions UK, Loft Conversion UK)
Some of Our Loft Conversion Pages:
http://www.loftconversioners.uk/magherafelt.html
http://www.loftconversioners.uk/donaghadee.html
http://www.loftconversioners.uk/kilkeel.html
http://www.loftconversioners.uk/blackwood.html
http://www.loftconversioners.uk/ammanford.html
http://www.loftconversioners.uk/ystrad-mynach.html
http://www.loftconversioners.uk/connahs-quay.html
http://www.loftconversioners.uk/chepstow.html
http://www.loftconversioners.uk/tredegar.html
http://www.loftconversioners.uk/abergavenny.html
http://www.loftconversioners.uk/haverfordwest.html
http://www.loftconversioners.uk/llantwit-major.html
http://www.loftconversioners.uk/milford-haven.html
http://www.loftconversioners.uk/treharris.html
http://www.loftconversioners.uk/bargoed.html
http://www.loftconversioners.uk/holyhead.html
http://www.loftconversioners.uk/abertillery.html
http://www.loftconversioners.uk/monmouth.html
http://www.loftconversioners.uk/mold.html
http://www.loftconversioners.uk/caernarfon.html
http://www.loftconversioners.uk/mildenhall.html
UK Loft Conversion Tasks

UK loft conversion specialists can generally help you with loft carpentry UK, roof light conversions UK, shell loft conversions UK, loft rebuilding, part-build lofts in UK, building control compliance UK, loft renovation, loft remodelling UK, loft conversion windows in UK, loft transformations in UK, loft pods, free loft surveys in UK, garage extensions UK, dormer loft conversions UK, velux loft conversions in UK, cellar conversions UK, conversion designs UK, loft conversion ideas, loft stairs, bungalow loft conversions and other loft related work in UK, UK.
UK Loft Conversion Services
- UK Loft Conversion Regulations
- UK Attic Bedrooms
- UK Loft Extensions
- UK Loft Conversion Design
- UK Velux Loft Conversions
- UK Loft Conversion
- UK Loft Solutions
- UK Loft Conversion Quotations
- UK Loft Conversions
- UK Loft Conversion Ideas
- UK Home Extensions
- UK Hip to Gable Loft Conversions
- UK Dormer Loft Conversions
- UK Attic Conversions
More UK Tradespeople
You might also be on the lookout for a drainage specialist in UK, CCTV installation in UK, a bricklayer in UK, a plasterer in UK, Velux installation in UK, a builder in UK, a roofing contractor in UK, a window fitter in UK, metalworkers in UK, a tiler in UK, a plumber in UK, rubbish removal in UK, an electrician in UK, a painter and decorator in UK, a carpenter in UK.
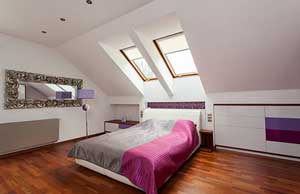 Loft Conversions UK
Loft Conversions UK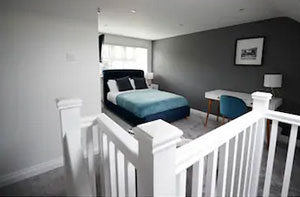 Loft Conversion UK
Loft Conversion UK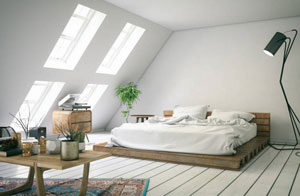 Loft Extension UK
Loft Extension UKLoft Boarding - Loft Remodelling - Loft Conversion - Loft Conversion Ideas - Cheap Loft Conversions - Loft Conversion Stairs - Loft Alterations - Loft Conversions



